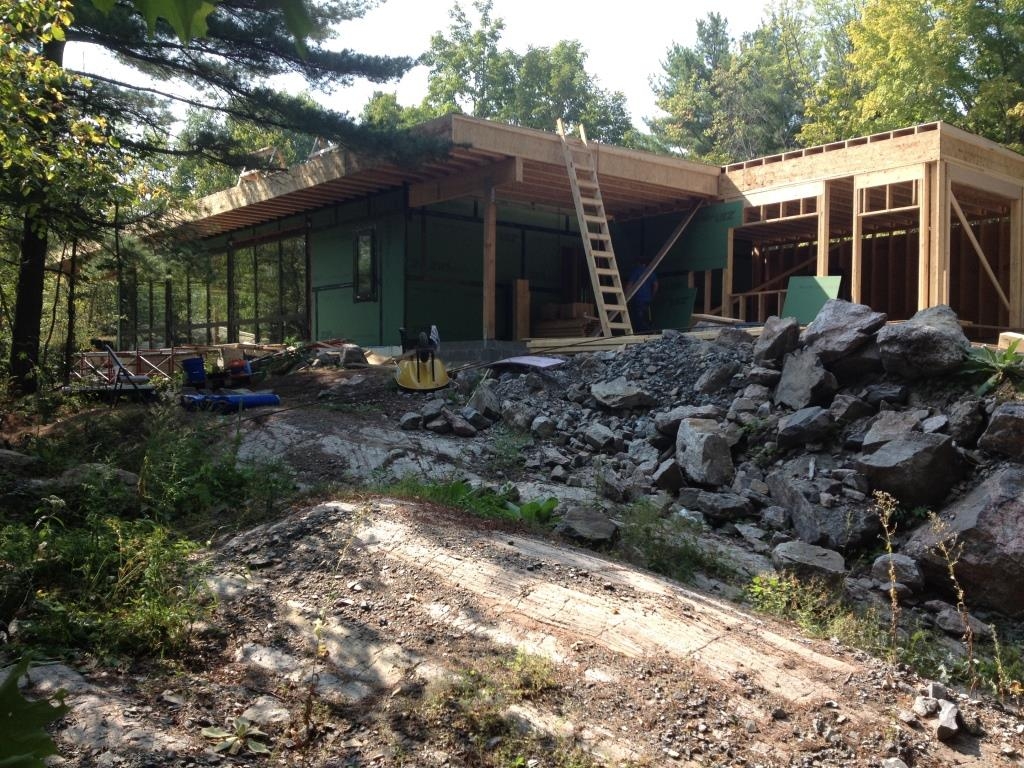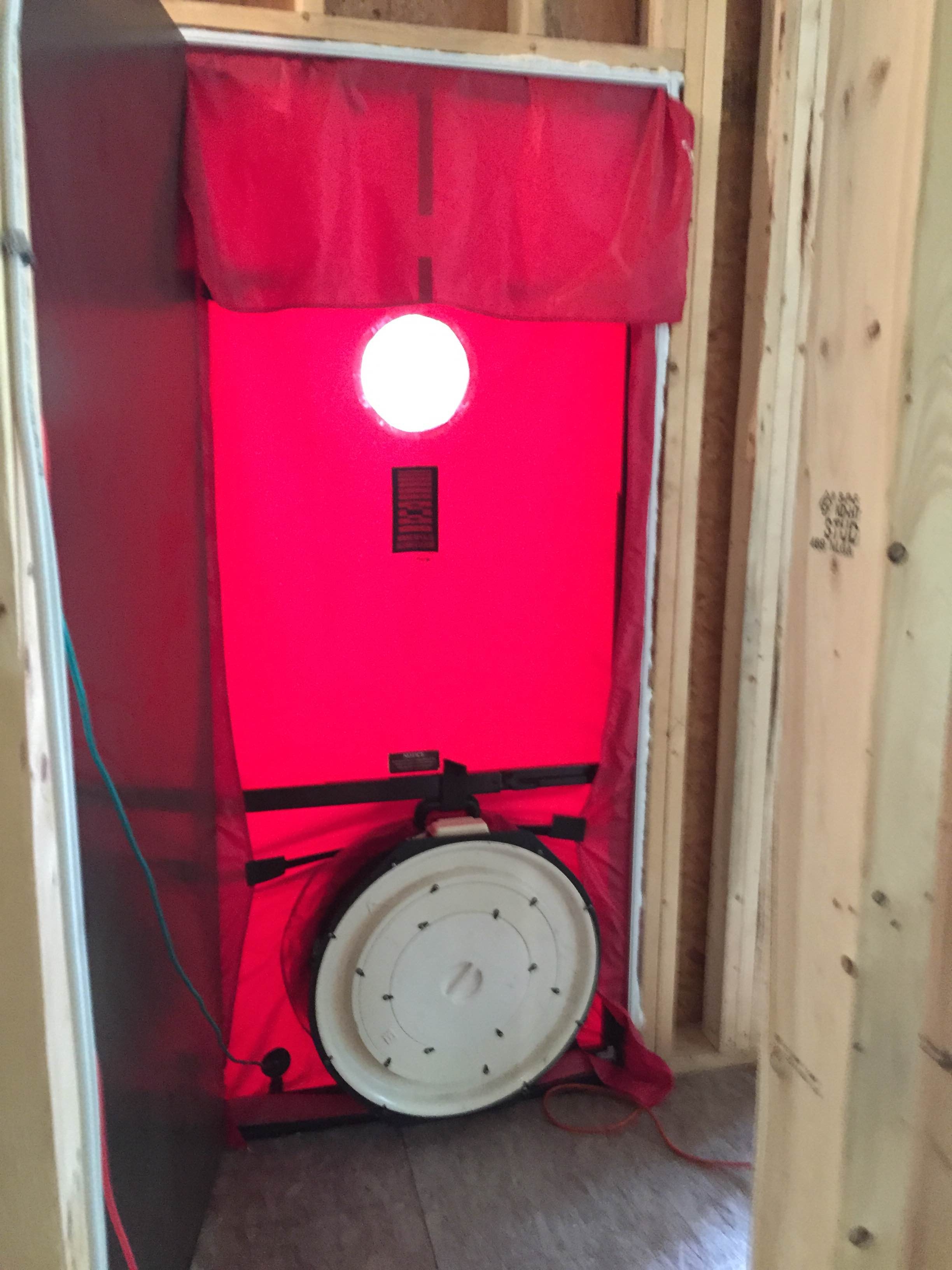
View from the southeast corner. The ladder is leaning against the front porch roof. Glass windows are facing south, towards the lake. The garage is to the right.
This summer has absolutely flown by! Since my last Sweetfern update, the guys at the site have completed an amazing amount of work.
Rather than itemize everything they’ve done, I’ll let you watch the time-lapse video. What I want you to pay attention to this time around is the building envelope — that is the insulation and sealing that has gone into the house. In particular —
- Insulated (ICF) foundation blocks
- Silver foam board under the floor
- “Blue skin” membrane along all the edges of the foundation to seal gaps
- Green Zip System roof and wall sheathing with black tape at all the seams
- Red sealing tape around window frames

We also had foam insulation blown into the ceiling. Insulation is important to keeping a house warm, but it gets you nowhere if the house isn’t well-sealed. We’ve learned that sealing a house is equally important as insulating it.
How well a house is sealed is determined by how many air changes occur every hour. Certainly, one reason drafty old houses are so hard to heat is their lack of insulation. But even with insulation, if all the heat you generate is leaving the building through cracks and holes and is being replaced by cold air five or six times every hour, you can’t really win that race.
Passive House (or Passivhaus) is a standard of efficiency based partially on air changes.
The premise of Passive House is simple: build a very airtight, highly insulated building and then heat it passively, using the sun and waste heat produced by appliances and occupants. — Solares Architecture
The idea of building an airtight home is that if you can reduce air changes to a negligible amount and well insulate the house, you can retain almost all of the heat you generate. In theory, say aficionados, you could “heat your house with a candle.”
The air changes are measured using a “blower door test” in which a fan is attached to a sealed door membrane and sucks the air out of the house creating a negative pressure. The number of air changes are measure in terms of Air Changes per Hour at 50 pascals of pressure — often shortened to ACH@50 or just ACH.

Older homes may have an ACH of more than 6. Typical new suburban homes have an ACH of 4 to 5. The Natural Resources Canada ENERGY STAR® for New Homes specification for Ontario states:
The building envelope shall be constructed sufficiently airtight such that the air change rate at 50 Pascals is less than or equal to 2.5 Air Changes per Hour (ACH) for detached houses in southern and mid/eastern Ontario, 2.0 ACH@50 for detached houses in northern Ontario, and 3.0 ACH@50 for attached houses
The Passive House standard in Canada is .6 ACH.
It isn’t realistic to expect anywhere near that kind of score this early in the construction. The house still needs wall and roof insulation, drywall and exterior finishing — things that all serve to close gaps in the envelope. This first test was just to help us identify those gaps and address them before the finishing.
So now…without further ado, here is Shervin Akhavi of Blue Green Consulting Group with the results of our first test —
0.7ACH , first test!!!!! Before the smoke pencil! Before all the spray foam has been installed!!!! — Tom Knezic
For this astonishing result we have to thank our architect and Passive House expert, Tom Knezic of Solares Architecture for brilliantly designing such a high-performing envelope; and also a huge thank you to our construction manager, Mike McGonegal and his team who took the challenge of the Blower Door Test seriously, cut no corners and made sure Tom’s vision became our reality.
We will be performing another test after the house is fully insulated and drywalled. Of course, we’re going to have to punch a few holes in our envelope — HVAC, exhaust vents, and a chimney for the propane fireplace. But thanks to our team. we’re off to a really exciting and promising start.











Trackbacks/Pingbacks